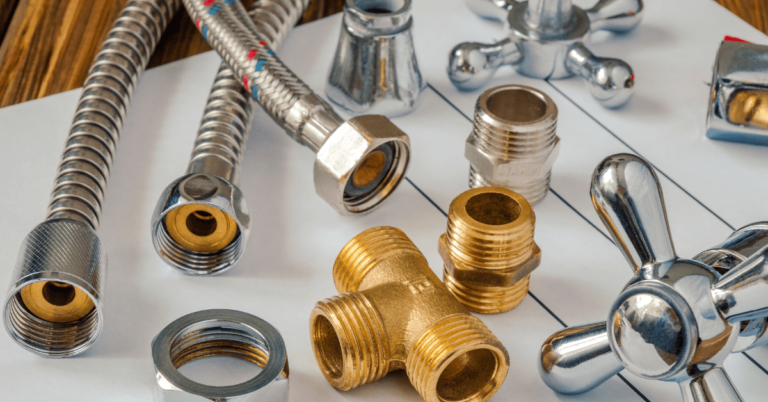When planning a home remodel that involves plumbing, whether it’s for a new kitchen, bathroom, or appliance, a crucial step is understanding the right plumbing vent diagram for your project. A well-designed venting system ensures that your plumbing operates efficiently without causing gurgling sounds or unpleasant odors. By creating a clear passage for air, vent pipes help wastewater flow smoothly and prevent harmful sewer gases from entering your home.
In this guide, we’ll explore how to plan your plumbing vent system, the different types of vents available, and how to ensure your remodeling project meets the necessary plumbing codes.
Why Proper Venting is Essential in Plumbing
Imagine pouring water from a narrow-mouthed bottle: the liquid struggles to flow smoothly because there’s no airflow. Your home’s plumbing venting system works similarly. Without proper venting, water and waste struggle to exit your home efficiently, leading to slow drainage and foul odors.
By incorporating a well-planned drain-waste-vent (DWV) system, you prevent common issues like gurgling drains, slow water flow, and back-ups. A correctly installed plumbing vent system also reduces the risk of sewer gases entering your home, ensuring safety and hygiene.
How DWV Systems Work
At the heart of your home’s plumbing is the DWV system, which consists of:
- Main Stack: A vertical pipe, typically 3 to 4 inches in diameter, that runs from the basement up to the roof.
- Branch Stacks: Smaller pipes (2 to 3 inches) branching out from the main stack.
- Drainpipes: Pipes that connect sinks, showers, and toilets to the branch stacks, usually 1½ to 2 inches in diameter.
These components work together to expel wastewater and sewage gases efficiently.
Types of Plumbing Vents
Understanding the different types of vents available is essential when creating a plumbing vent diagram for your remodel. Each vent type serves a unique purpose depending on the layout of your home and the fixtures involved.
True Vent
A true vent runs vertically from the fixture’s drain line to the roof and remains dry. It doesn’t carry water but ensures proper airflow, facilitating smooth drainage. True vents are often part of the main stack in a DWV system.
Revent Pipe (Auxiliary Vent)
A revent pipe connects to the drain line near a fixture, then runs up to the main vent. This vent type ensures adequate airflow without requiring a separate, dedicated vent pipe for each fixture.
Wet Vent
A wet vent serves both as a drain and a vent pipe. It’s designed to allow water to flow from one fixture while venting air from another. However, the pipe must be large enough to prevent the flow of water from blocking the vent.
Common Vent
When two fixtures share a wall, a common vent can be used to connect both to the main stack. This efficient solution reduces the need for additional vent pipes.
Loop Vent
A loop vent is commonly used for isolated fixtures like island sinks. This vent loops back into the system without needing to run through the roof.
Air Admittance Valve (AAV)
An Air Admittance Valve (AAV) is a modern alternative to traditional vents, allowing air into the pipe when waste drains while preventing sewer gases from escaping. AAVs are commonly used in areas where installing traditional venting may be difficult.
Key Considerations for Installing Plumbing Vent Pipes
When installing or upgrading your plumbing vent system, there are a few critical factors to consider:
Pipe Size and Slope
Vent pipes are typically smaller than drain pipes and must remain vertical or level. Ensuring a proper slope prevents water from pooling, which could lead to clogs or blockages.
Fixture Flood Level
For horizontal vent sections (such as in a revent pipe), the pipe should be placed at least six inches above the fixture’s flood level (e.g., the rim of a sink or bathtub) to prevent water from backing up into the vent.
Vent Pipe Distance
Each fixture must be properly vented within a certain distance, depending on the fixture’s size and the plumbing code in your area. For example, toilets typically need a vent within 6 feet, while sinks may need a vent within 3.5 feet.
Main Drain Insights
Properly sizing and positioning drainpipes can significantly reduce the risk of clogs. Smaller drainpipes should flow into larger branch drains, and all branch drains should connect to the main stack. The main stack should be the largest pipe in the system, ensuring smooth drainage down to your home’s main drain line.
Frequently Asked Questions about Plumbing Vents
To ensure your remodel meets all plumbing requirements, here are answers to common questions about plumbing vent systems:
1. Does every drain need its own vent?
Yes, each drain requires a separate vent to ensure smooth wastewater flow and avoid potential blockages or back-ups.
2. What happens if a drain isn’t vented properly?
Improper venting can lead to slow drainage, gurgling sounds, and the escape of sewer gases into your home, which can be harmful to your health.
3. How can I tell if plumbing isn’t vented correctly?
Common signs of poor venting include gurgling sounds, slow drainage, bubbling water in toilets, and foul odors near drains.
Conclusion
Whether you’re remodeling a kitchen or bathroom, understanding how to use the best plumbing vent diagram for your space is critical to avoiding future plumbing issues. Proper venting is essential for the efficiency and safety of your home’s plumbing system, making it a key part of your home improvement project. Before embarking on your remodel, consult local plumbing codes and a professional plumber to ensure compliance. With the right planning and execution, your remodel will enhance both the functionality and comfort of your space.

